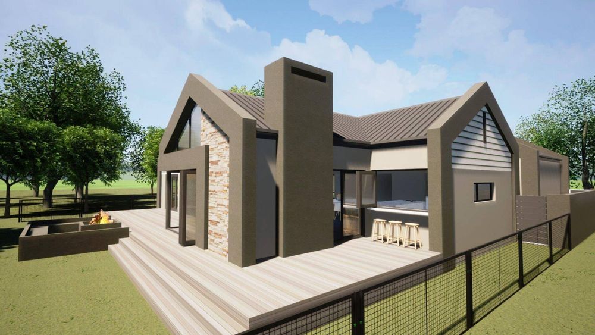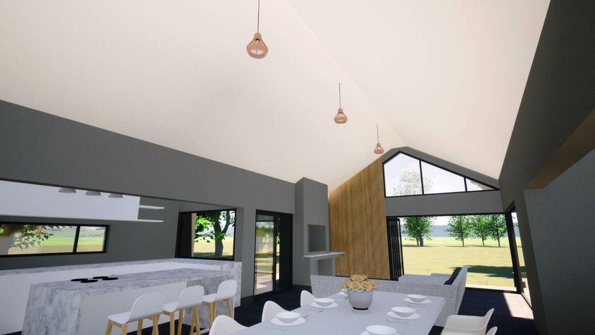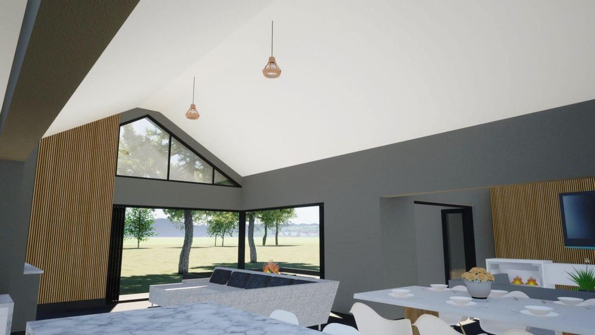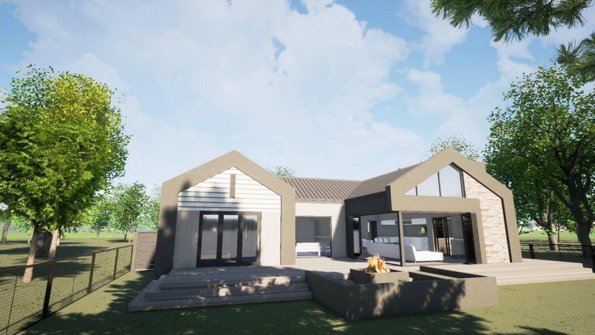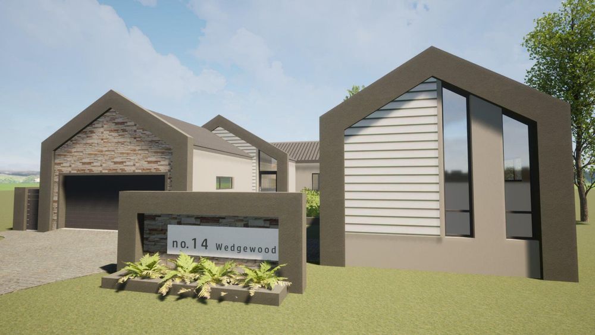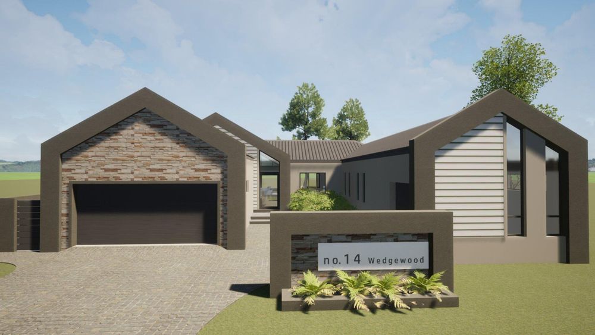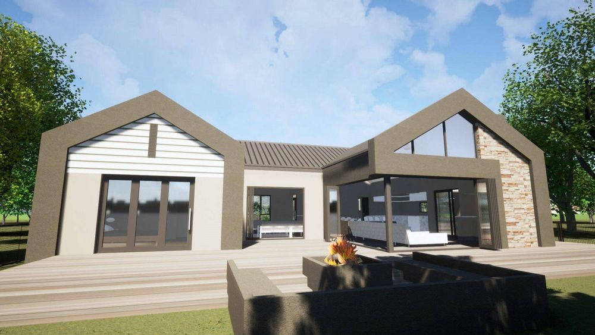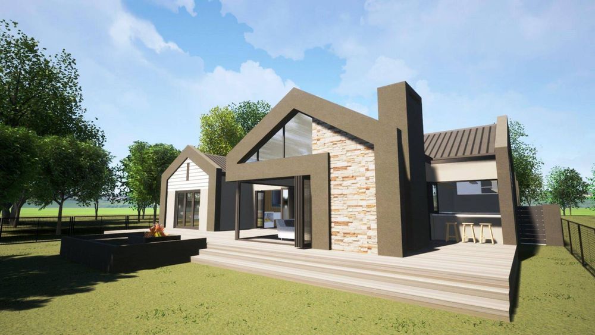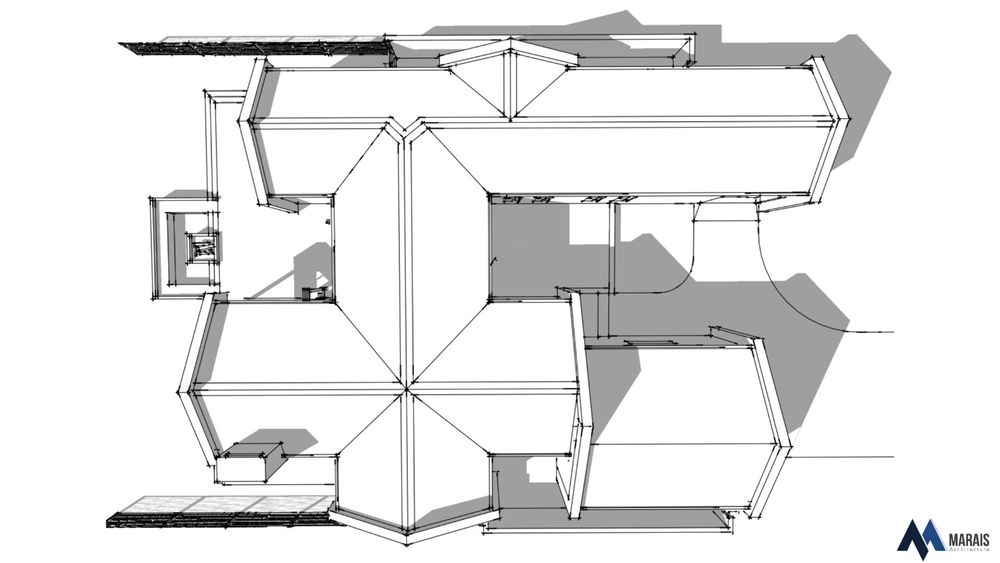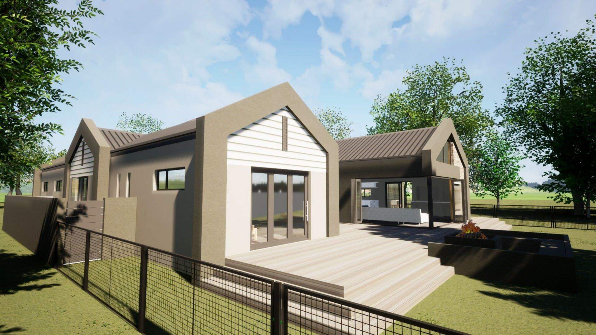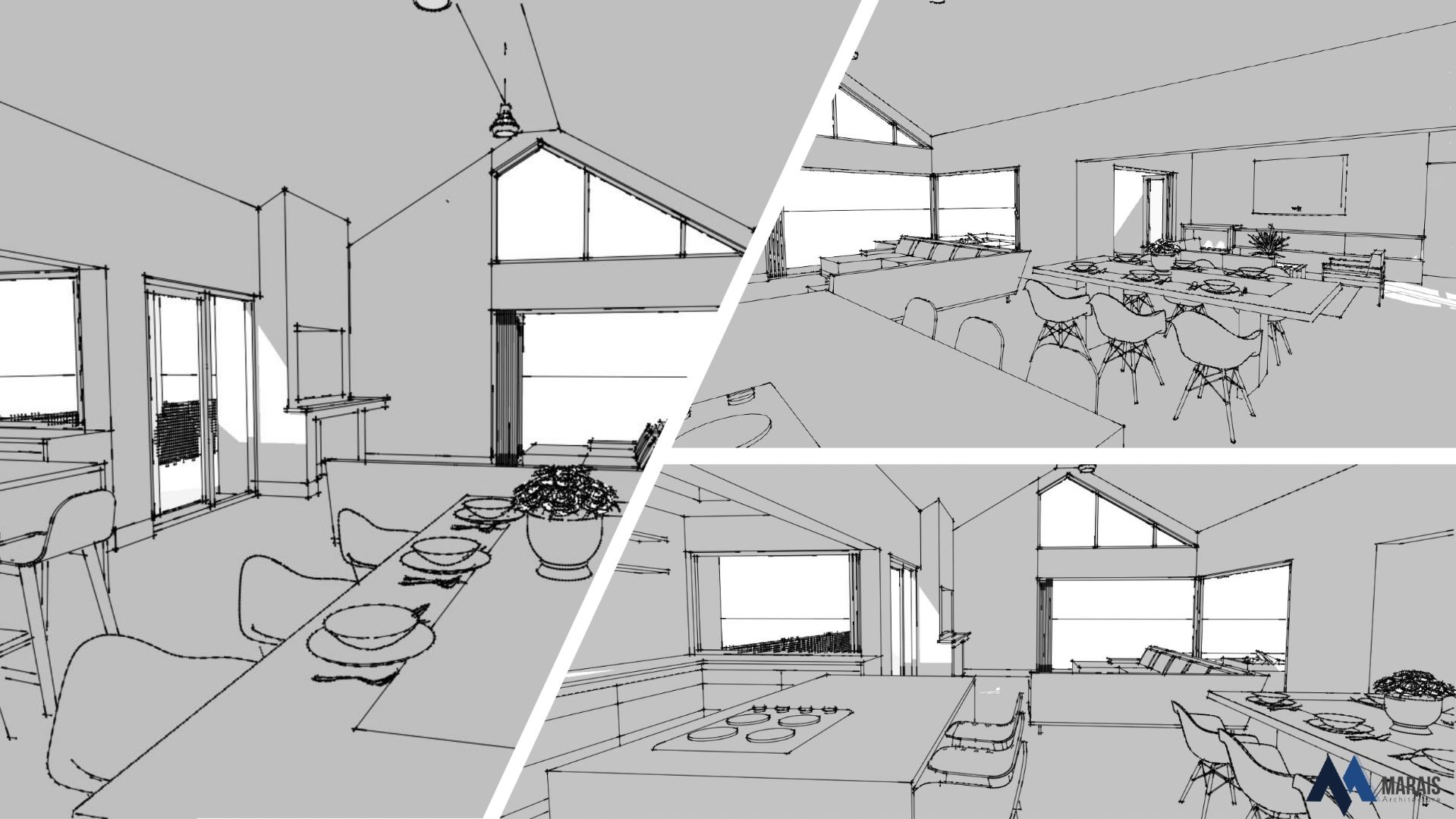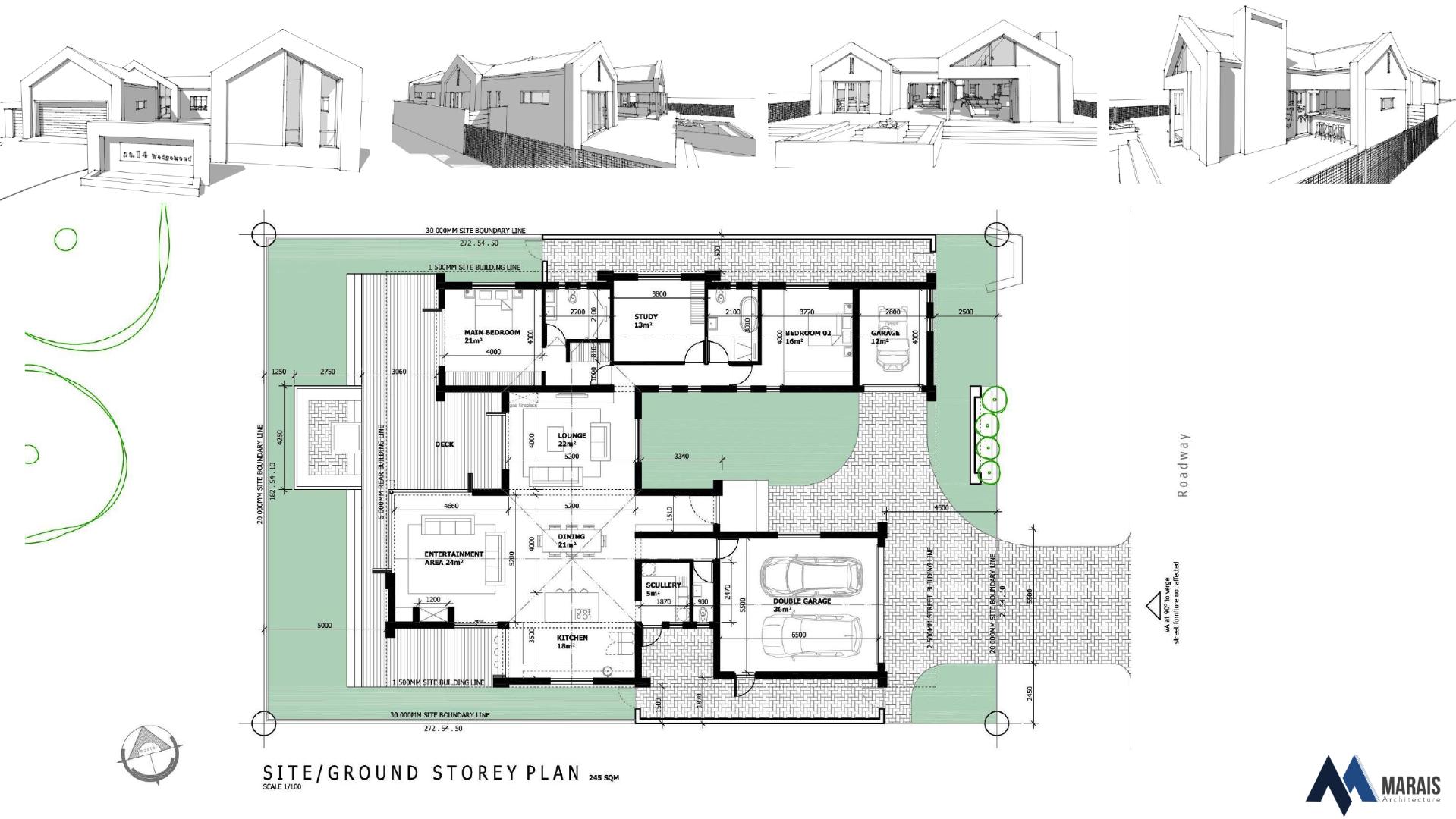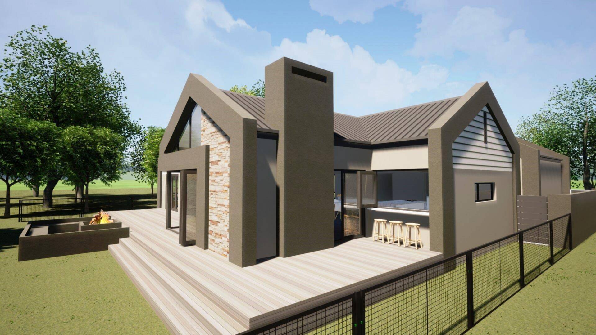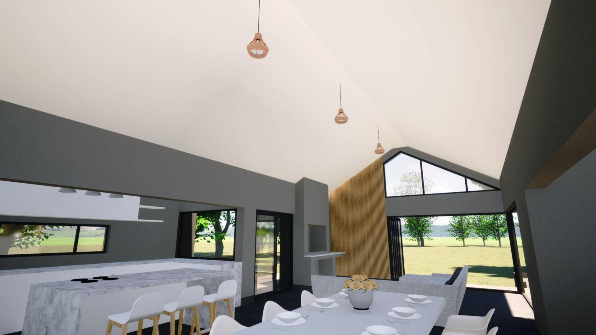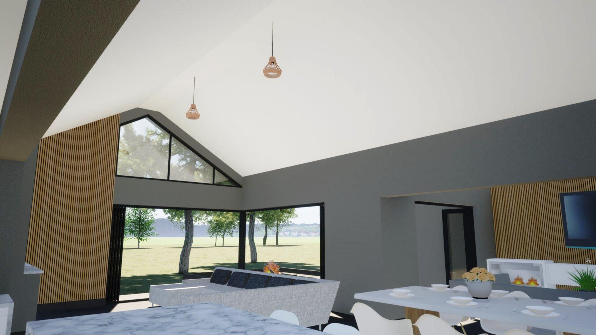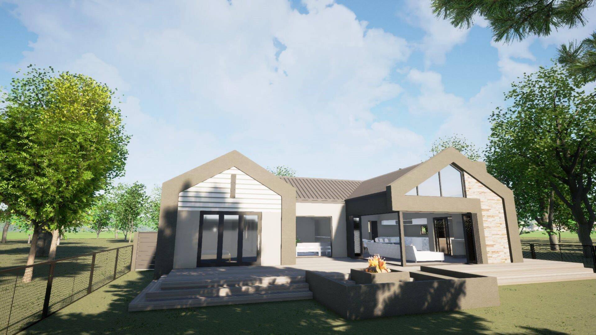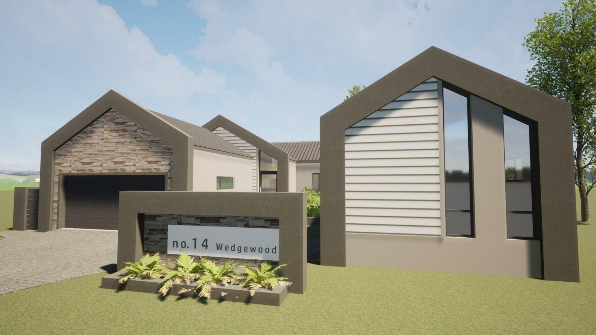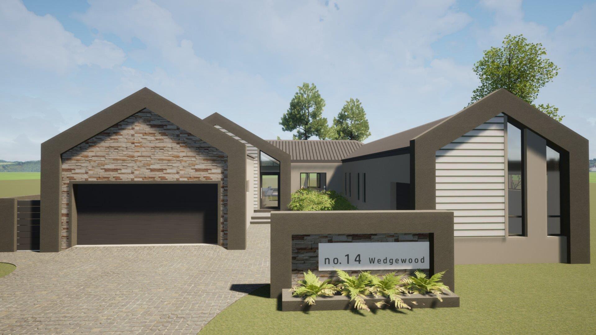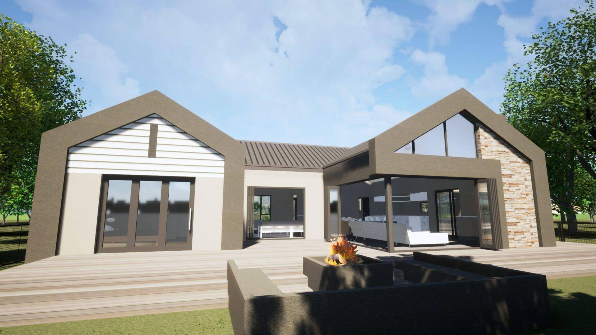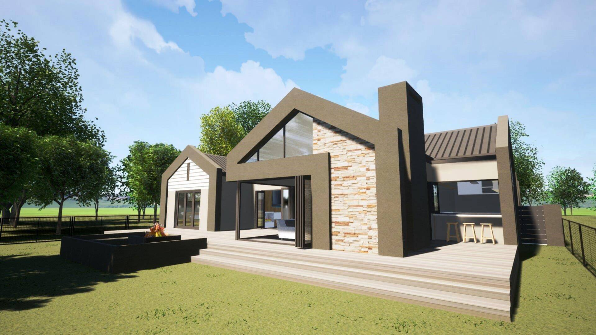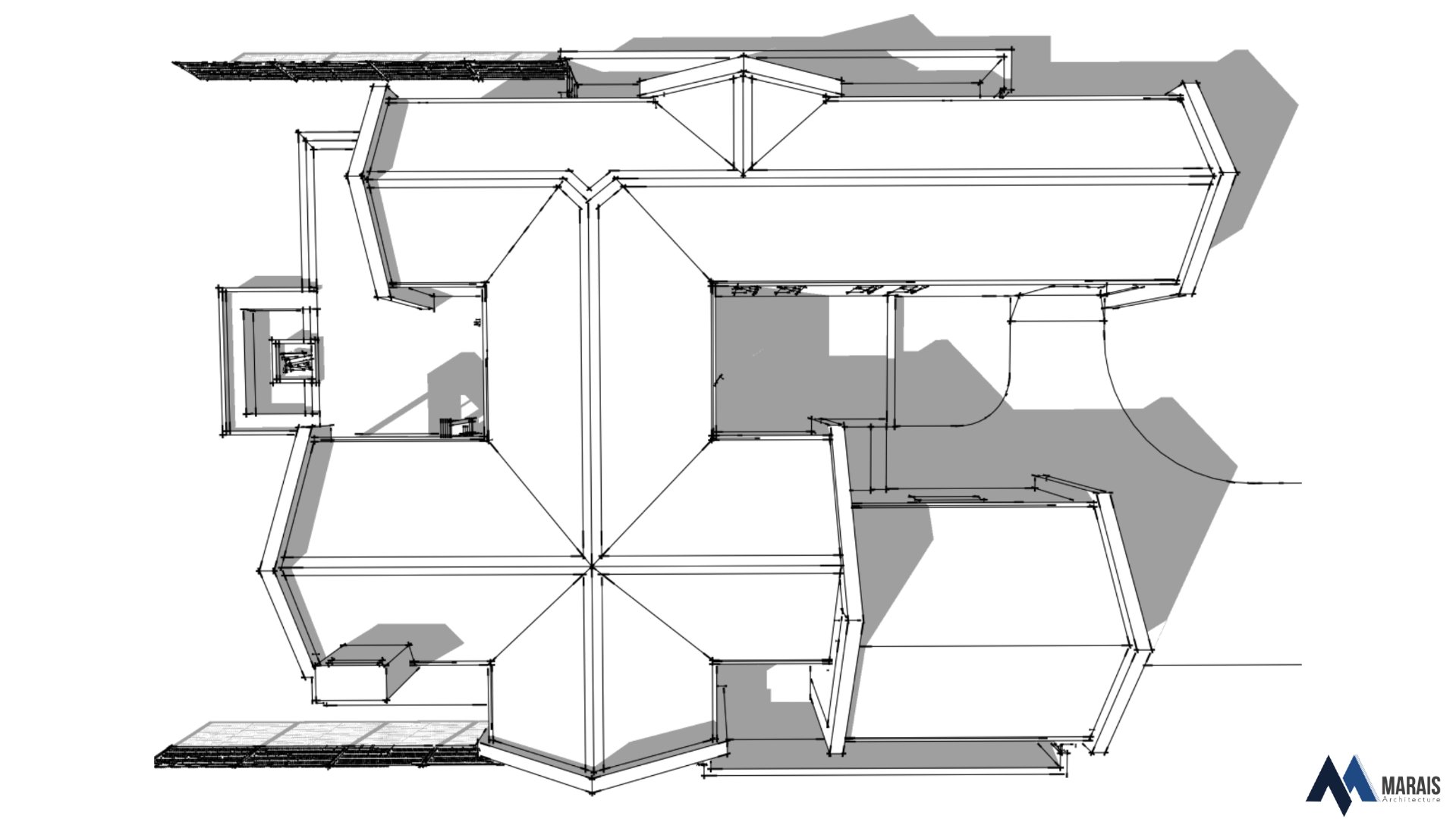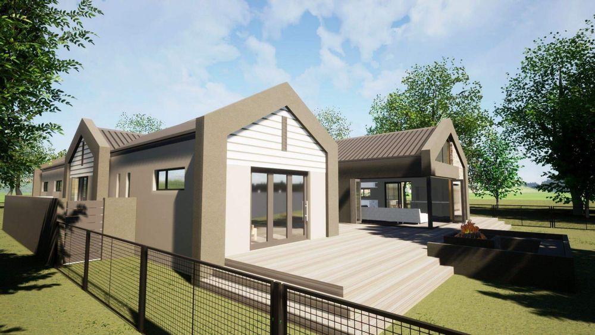
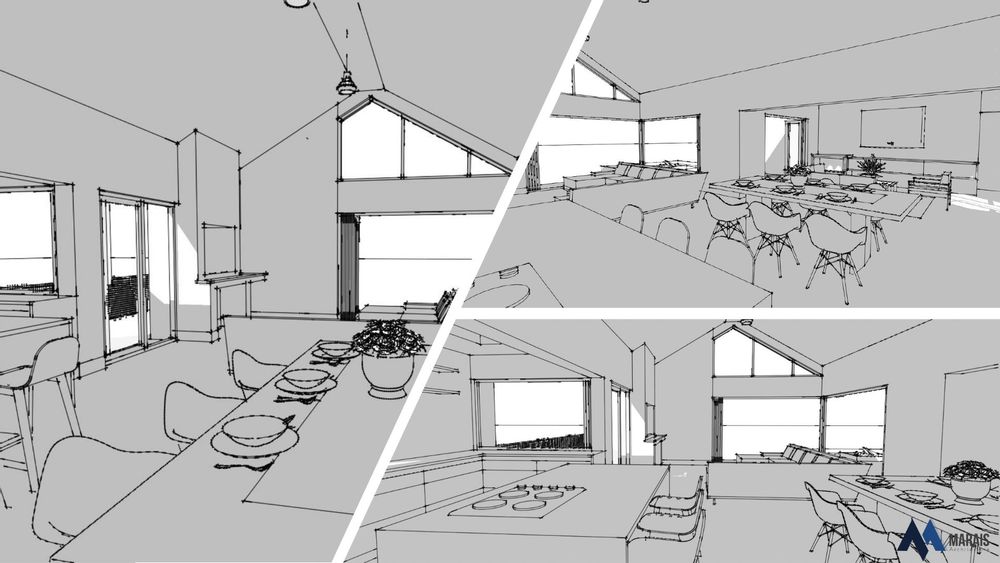
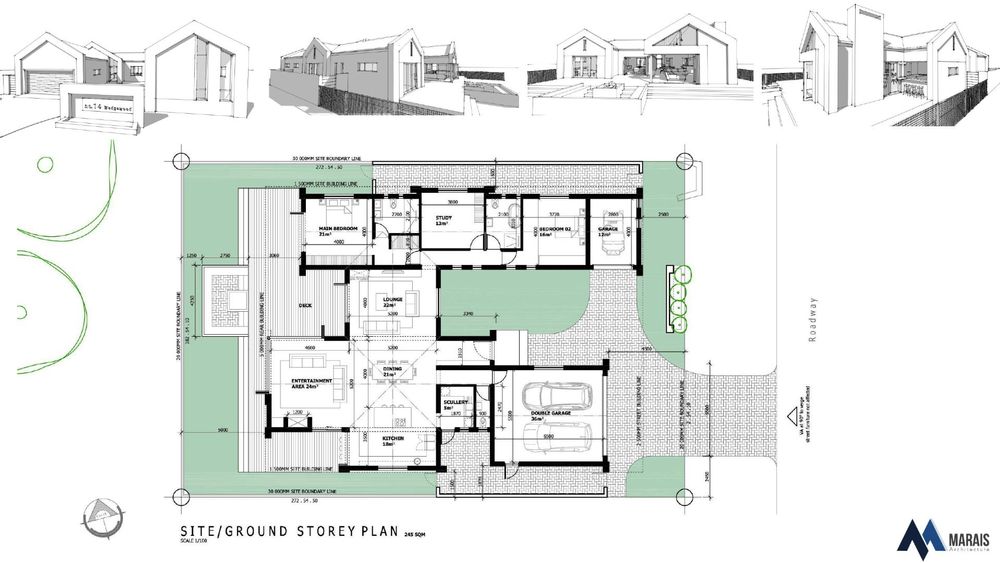
SOLE MANDATE
This is going to be one of a kind!
Occupation end February 2025
Introducing a truly unique masterpiece crafted by Marais Architecture, this exceptional home promises unparalleled design and superior finishes that stand out like no other. Nestled on a carefully chosen plot, the property offers the perfect blend of serene country living and breathtaking golf course views. With its double-volume ceilings and expansive entertainment and living spaces, this home is designed to exceed every expectation.
Set on a 600m2 stand, with a 250m2 residence, this exclusive home is the epitome of thoughtful design and meticulous attention to detail. Imagine waking up to stunning views over the 2nd fairway, making this property your ultimate sanctuary. Whether you're searching for a family home, a retirement retreat, or your first abode to create cherished memories, this home fulfills all dreams.
From the moment you arrive, an impressive feature wall in the garden sets a striking tone. The double volume entrance has been expertly planned with weather considerations in mind, leading you into a spacious open-plan living area that harmonizes design and functionality. Sunlight floods the living spaces, offering picturesque views at every turn. The kitchen is a culinary delight, featuring a large working island with a hob and seating for casual dining. It seamlessly connects to a separate scullery, maintaining a minimalist aesthetic. The scullery opens to a outdoor area equipped with a storage water tank integrated into the plumbing system. The kitchen/scullery area is equipped for three appliances, ensuring functionality meets style.
Convenience continues with a guest bathroom tucked away in a screened passage linking to the living area. Both the double garage and scullery open onto a paved area for effortless maintenance. A gas fireplace adds warmth and charm to the living area, which accommodates both lounge and dining. For more formal gatherings, a separate lounge opens up to the garden and captivating views. Fully opening fold away stacker doors seamlessly bringing the outdoors in for both living and lounge areas which extend onto a wrap-around wooden deck, perfect for entertaining, complete with a dedicated braai area.
In a separate wing, the bedrooms are designed with privacy in mind. The main en suite is luxurious, boasting a double vanity and double shower area. The main bathroom is fitted with a freestanding bath, shower, and fitted cabinetry, all featuring top-class finishes with Geberit fittings.
Elegant polished porcelain tiles adorn the floors throughout the home. The double garage features a balanced design with an exclusive golf cart storage area located on the opposite side of the house.
Discover your dream home where every detail has been thoughtfully considered to provide comfort, elegance, and an exceptional living experience.
